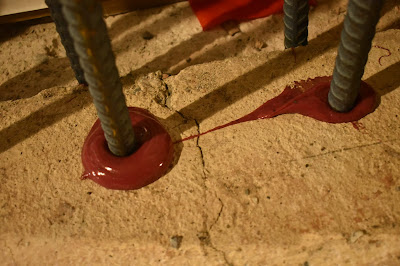Over the course of the last term, construction crews have been working to install shear walls to the Santiam Hall and Industrial Arts A buildings in anticipation of an earthquake. The purpose of the shear walls is to absorb shock waves from said earthquake and redirect them down towards a building's foundation. The process of installing these walls is a lengthy one, documented with the photos below, taken over a period of 3 weeks.
 |
| Once the trench has been completed, the real work begins. Rebar supports are stuck into the holes dug into the walls, and kept in place with a special kind of construction-grade epoxy. |








No comments:
Post a Comment